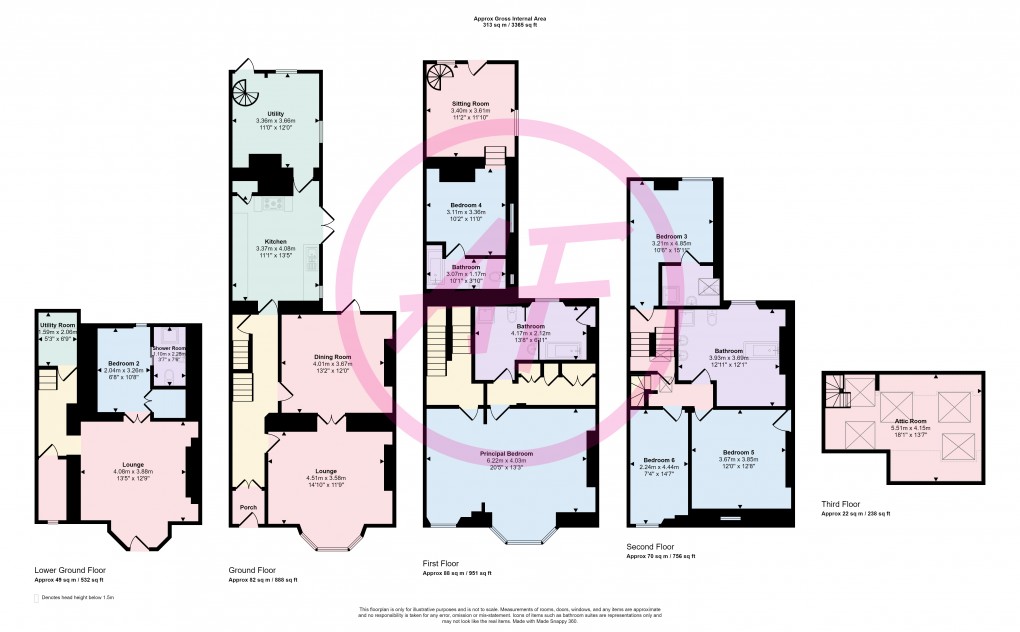Share:
Description
- IMPRESSIVE VICTORIAN TOWN HOUSE
- LEASEHOLD - COUNCIL TAX BAND F - EPC Exempt
- FIVE STOREY WITH 5/6 BEDROOM SUITES
- LOCATED A FEW HUNDRED YARDS FROM TOWN CENTRE
- STYLISH SPACIOUS ACCOMMODATION
- COVERED COURTYARD & DECKED TERRACE
- SECURE REAR PARKING FOR TWO
- GRADE 2 LISTED
An impressive five storey, Grade 2 Listed, Victorian Town House with 5/6 Bedroom Suites, situated within a few hundred yards of the famous Promenade, Pier & Town Centre. The stylish accommodation offers original architectural features and spacious accommodation which will suit a multi-generational family, PLUS secure rear parking for at least two standard cars.
An impressive five storey, Grade 2 Listed, Victorian Town House with 5/6 Bedroom Suites, situated within a few hundred yards of the famous Promenade, Pier & Town Centre. The stylish accommodation offers original architectural features and spacious accommodation which will suit a multi-generational family, PLUS secure rear parking for at least two standard cars. This interesting and versatile property has many facets and dimensions, offering in excess of 3,000 sq ft of accommodation, which is laid over five floors. Providing several external living & entertaining areas with a covered Courtyard and a split level decked Terrace. At the rear of the property is a secure Car Park with space for at least 2 standard cars, accessed via a single track lane running off Hill Terrace. The property is situated within a Conservation Area and is Grade 2 Listed. No.81 is located only a two minute walk from the sweeping Promenade & Pier and is only a five minute walk into the heart of the Town Centre, there are a selection of Restaurants, Pubs & Coffee Shops within the immediate locality. Accommodation Lower Ground Floor Suite of Lounge, Double Bedroom with En -Suite Shower Room, plus Boiler Room and Utility. External steps lead up to the Ground Floor with Lounge, Dining Room, Fitted Kitchen, Utility Room, plus a covered Courtyard Entertaining Area. On the First Floor is the Principal Bedroom Suite with open plan Lounge/Bedroom, Dressing Room and En-Suite Bathroom. To the rear of this, (see floor plan) is Rose Cottage which is accessed from the rear of the property or via a spiral staircase from the Utility Room and offers Lounge, Bedroom and En-Suite Bathroom. On the half landing is Bedroom 3 with an En-Suite Shower Room. On the Second Floor is Bedroom 5, Bedroom 6, or an additional Lounge and a large 4 piece Bathroom. A narrow staircase gives access to Attic/Store Room or potential Home Office. MATERIAL FACTS In compliance with the Unfair Trading Regulations 2008 1. Tenure – Long Leasehold for a term of 2000 years from 30 May 1893. Land Registry Title No. CYM24661. Freehold owned by Mostyn Estates. Grade 2 Listed. 2. Council Tax Band F. Conwy County Borough Council. 3. Gas Central Heating via a floor mounted Worcester gas fired boiler with a pressurised hot water cylinder. 4. All mains services are connected. 5. Flood Risk – Rivers, Seas & Surface Water – Very Low. https://check-your-flood-risk.naturalresources.wales/?culture=en-GB 6. Estimated Broadband Speed – Standard & Superfast. https://checker.ofcom.org.uk/ 7. Mobile Coverage O2, 3[three], EE & Vodafone. 8. A Victorian mid-terrace town house of traditional construction. Sales Particulars with useful Links below:Floorplan

To discuss this property call us:
Market your property
with Anthony Flint
Book a market appraisal for your property today. Our virtual options are still available if you prefer.
