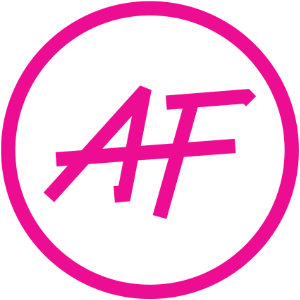Share:
Description
- UNIQUE 2/3 BEDROOM DETACHED COTTAGE
- FREEHOLD - COUNCIL TAX BAND G - EPC E
- GALLERIED LIVING ROOM WITH VAULTED CEILING
- DINING ROOM/BEDROOM 3, KITCHEN/BREAKFAST ROOM
- GROUND FLOOR MAIN BEDROOM WITH EN SUITE
- SPIRAL STAIRCASE TO GALLERIED SNUG/STUDY
- BEDROOM TWO WITH EN SUITE
- DRIVEWAY WITH PARKING, ADDITIONAL GARDEN AREAS
Tucked away in a private setting can be found this unique and interesting detached 2/3 bedroom cottage, set only a few hundred yards from the famous town walls of Conwy (a Unesco World Heritage Site) known as The Coach House. The accommodation has double glazing & gas fired central heating and offers :- Galleried Lounge/Diner, Kitchen/Breakfast, Laundry Room, Ground Floor Principal Bedroom with a 4 piece En-Suite Bathroom & fitted robes, plus a Dining Room or Bedroom 3, the spiral staircase leads up to a Galleried Snug/Study plus Bedroom Two which has an En-Suite Bathroom. Driveway parking and garden areas.
Tucked away in a private setting can be found this unique and interesting detached cottage, set only a few hundred yards from the famous town walls of Conwy (a Unesco World Heritage Site) known as ‘The Coach House’. It is thought to have been part of an early 1900’s small historic estate known as Bryn Hyfryd House. The ‘Arts & Craft’ architectural style is very reminiscent of Herbert Luck-North design, he was a well-known and highly respected architect. Luck-North developed, during the early 1900’s, the highly acclaimed listed properties known as ‘The Close’ at Llanfairfechan. The property has a similar front elevation, with twin roof apexe's and roof tile detailing to many of his designs. The Coach House has a stunning Galleried Living Room with a Vaulted ceiling, thought to be the original housing for either horse drawn carriages or the latest new-fangled ‘automobiles’. This creates a wonderful central hub to the cottage which then allows the rest of the living quarters to flow and circulate from here. The accommodation has double glazing & gas fired central heating and offers :- An impressive Reception Hall with spiral staircase, Galleried Lounge/Diner, Dining Room or Bedroom 3 (we believe at some time this room was two interconnecting bedrooms), Fitted Kitchen/Breakfast plus a Laundry Room, Ground Floor Principal Bedroom with a 4 piece En-Suite Bathroom & fitted robes, the spiral staircase leads up to a Galleried Snug/Study plus Bedroom Two which has an En-Suite Bathroom. Externally:- The property is accessed by a private, almost hidden driveway, which provides parking for 3 cars. There are additional areas of side gardens which could provide additional parking space. There is access down both sides of the cottage leading to the block paved rear terrace, with a small lawn, timber summer house & shed. MATERIAL INFORMATION In Compliance with the Unfair Trading Regulations 2008 1. Tenure: Freehold. Land Registry Title No. WA592081. 2. Council Tax Band is G. Conwy County Borough Council. 3. All mains services are connected. 4. Flood Risk - Rivers, Seas & Surface Water - Very Low Risk. https://check-your-flood-risk.naturalresources.wales 5. Estimated Broadband Speed - Standard, Superfast & Ultrafast. https://www.ofcom.org.uk/home 6. Mobile Coverage - EE, Three & O2 - Likely and Vodafone - Limited. https://www.ofcome.org.uk/home. Sales Particulars with useful Links below:Floorplan
EPC
To discuss this property call us:
Market your property
with Anthony Flint
Book a market appraisal for your property today. Our virtual options are still available if you prefer.
