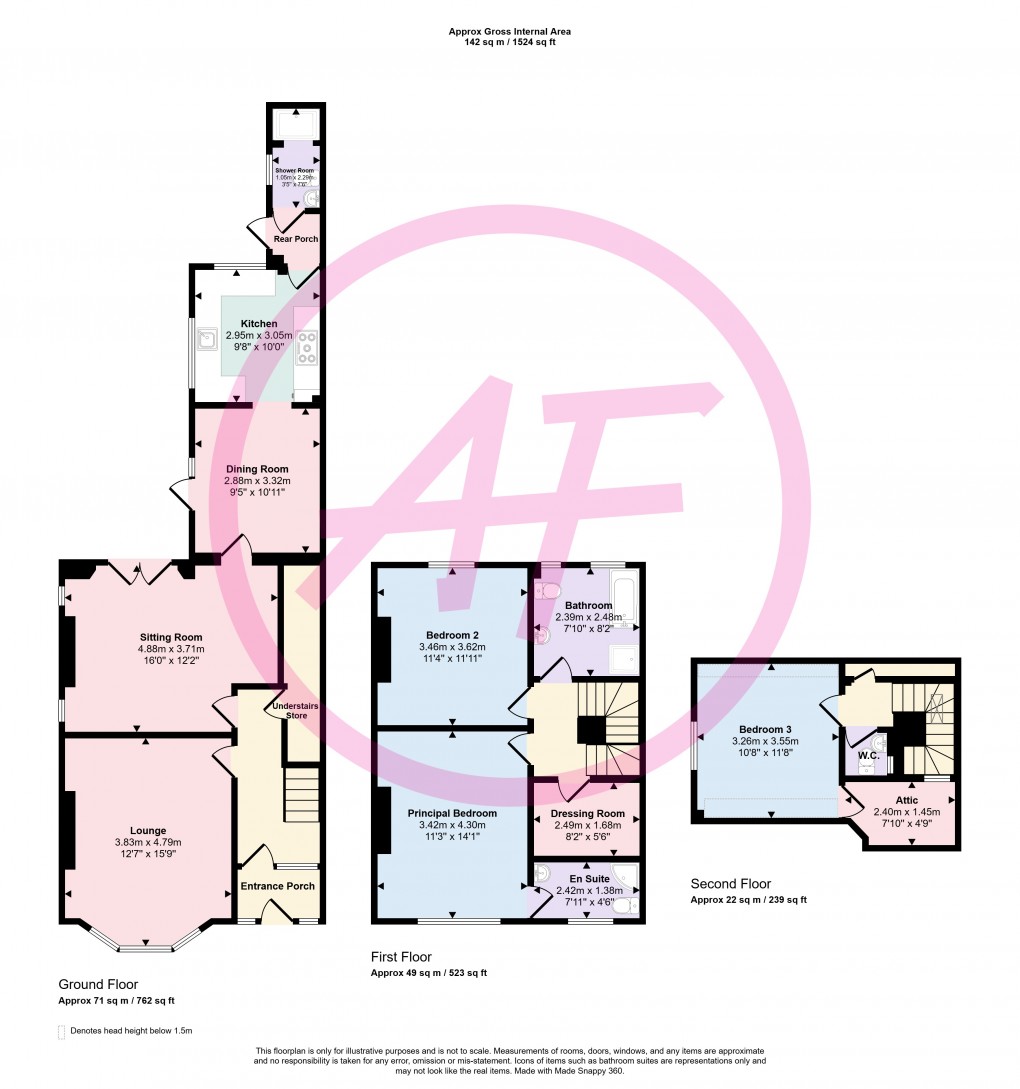Share:
Description
- VICTORIAN STYLE SEMI DETACHED HOUSE
- FREEHOLD - COUNCIL TAX BAND D - EPC D
- METICULOUSLY PRESENTED & RESTORED
- THREE BEDROOMS
- LOUNGE, SITTING ROOM, DINING ROOM
- FRONT AND REAR GARDENS
- PARKING AREA FOR ONE CAR, SINGLE CAR GARAGE
- FEW HUNDRED YARDS FROM WEST SHORE BEACH
‘Sunset Villa’ is aptly named, facing due West, this impressive 3 bedroom Victorian semi-detached, is located only a few hundred yards from the boundless sandy West Shore Beach, less than an easy 5 minute stroll away. The property is meticulously presented and has been sympathetically restored by the current owners, retaining many of the original features and offers a lovely home, with spacious, light rooms and a versatile layout to suit most requirements.
The Accommodation is tastefully decorated throughout and offers many original features such as Minton Mosaic Tiled Floor, Plaster Cornices, Stripped Pine Staircase and some interesting Stained Glass Leaded Windows. The Property offers uPVC Double Glazing and Gas Central Heating throughout and provides: Ground Floor: Entrance Porch. Reception Hall with a very spacious Understairs walk-in Cupboard. Lounge with bay window. Living Room with Patio Doors. Dining/Breakfast Room with Fitted units & Patio Doors, opens through to the Fitted Kitchen. Both feature Walnut Brown Fossilized Marble Floors & Bespoke Granite Worksurfaces. Rear Porch. Shower Room & WC. The First Floor offers: Principal Bedroom 1, with Acoustic D/Glazing to Front Windows enjoying Views to Puffin Island and Anglesey, En-Suite Shower Room & WC. adjacent Dressing Room. Double Bedroom 2 with View. Family Bath/Shower Room. On the Top Floor: Double Bedroom 3, with View & access to Attic Store Room 1. Separate WC. Attic Store Room 2. The sunny Front Garden is shaded by a variety of well-established Ferns, Palms and Shrubs, nestled beneath them is a private Seating Area. Great to watch the Setting Sun. Easy to maintain with raised borders and a central pathway leads up to the front door, there is space for Recycling and a Side Access to Rear Garden with Security doors at either end. The Rear Garden has been landscaped into two sections laid with artificial grass and divided by a raised bed, used as a Kitchen Garden with mature herbs, plus a small store shed. To the far end is a block paved Parking Area for one/two Cars (size dependant) with sliding Security Gate. Adjacent is a sectional single car Garage with Power and Light. External Mains & Solar Lights. PLEASE NOTE :- Certain items of Furniture will be available by Separate Negotiation. MATERIAL FACTS In compliance with the Unfair Trading Regulations 2008 1. Tenure: Freehold. Land Registry Title No. WA918751. 2. Council Tax Band is D. Conwy County Borough Council. 3. All mains services are connected. 4. Flood Risk - Rivers & Surface Water & Small Watercourses - Very Low Risk. Sea - Low Risk. https://check-your-flood-risk.naturalresources.wales 5. Estimated Broadband Speed - Standard, Superfast & Ultrafast. https://www.ofcom.org.uk/ 6. Mobile Coverage - EE, Three, O2 & Vodafone - Limited. https://www.ofcom.org.uk/ 7. Gas Central Heating and uPVC Double GlazingFloorplan

EPC
To discuss this property call us:
Market your property
with Anthony Flint
Book a market appraisal for your property today. Our virtual options are still available if you prefer.
