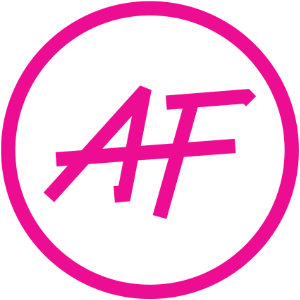Share:
Description
- TUDOR STYLE DETACHED HOUSE
- FREEHOLD - COUNCIL TAX BAND G - EPC C
- MAIN BEDROOM WITH EN SUITE SHOWER
- THREE FURTHER BEDROOMS
- THREE RECEPTION ROOMS
- FITTED KITCHEN AND UTILITY
- ATTIC ROOM/HOME OFFICE
- GARAGE, GARDENS AND WORKROOM
A distinguished Mock Tudor style 4 bedroom family home situated within a desirable residential location on the edge of the town centre, with easy links onto the A55 link road and within a 10 minute drive to the London Euston to Holyhead main line station. The substantial accommodation offers 3 Reception Rooms, Fitted Kitchen & Utility, Principal Bedroom with En-Suite, 3 more Bedrooms, Family Bathroom, Attic Room/Home Office, Garage & Workroom.
The property offers gas central heating and uPVC double glazing, with features such as the black and white mosaic tiled hall, the Tudor style ceiling beams, period fireplace, the large Orangery which opens onto a garden terrace, the upgraded Kitchen and Bath/Shower Rooms, plus an attached Garage with Workroom. ‘Claybrook’ is situated along a grass verged cul de sac road of individual houses, about a mile from the centre of this popular Seaside Resort, known as the Welsh Riviera, as are Craig y Don Junior School, John Bright Comprehensive School & the renowned St Davids College. There are Mountain & Countryside walks close by and The Links Hostelry & Restaurant is about a 5 minute stroll or stagger ! The Accommodation Reception Hall with black and white mosaic tiled floor and ceiling beams, Cloakroom – understairs, with W.C., 22ft Lounge with Inglenook and period fireplace and ceiling beams, Dining or Gaming Room, Fitted Kitchen with integrated oven, hob, extractor, dishwasher, separate fridge and freezer with an attached Utility Rom with electric points and plumbing for a washing machine / tumble dryer, 30ft Orangery with patio doors leading out onto the terrace. A spindled staircase with half landing winds up through the property. 22ft Principal Bedroom with En-Suite Shower Room with electric back lit mirror, two further Double Bedrooms and a Single, Family Bathroom with a wall cupboard housing blue tooth speakers, shaving point and back lit mirror, the attic is partially converted with space for a Home Office or Craft Room and a separate store room. The front drive is block paved with space for 3/4 cars, the front garden is landscaped, and the rear is mainly lawn with a natural pond fed by a Brook with newts and frogs etc. MATERIAL FACTS In compliance with the Unfair Trading Regulations 2008 1. Tenure - FREEHOLD – Land Registry Title No. WA825902. 2. COUNCIL TAX BAND G – Conwy County Borough Council. 3. Gas Central Heating via a combination boiler located within the garage. uPVC Double Glazing. 4. All mains are connected. 5. Flood Risk – Rivers, Seas & Surface Water- Very Low https://check-your-flood-risk.naturalresources.wales/?culture=en-GB 6. Estimated Broadband Speed – Standard, Superfast & Ultrafast https://checker.ofcom.org.uk/ 7. Mobile Coverage – 02, 3[three], EE & Vodafone – Limited https://checker.ofcom.org.uk/ 8. A detached 4 bedroom house of standard construction. Sales Particulars with useful Links below:Floorplan
EPC
To discuss this property call us:
Market your property
with Anthony Flint
Book a market appraisal for your property today. Our virtual options are still available if you prefer.
