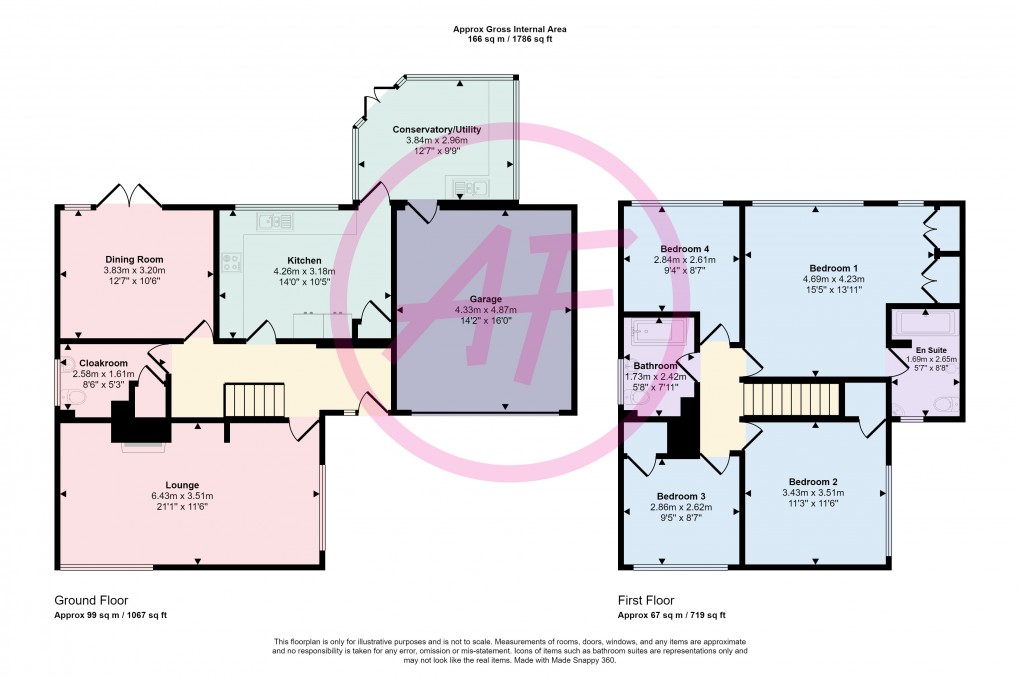Share:
Description
- A SUBSTANTIAL DETACHED 4 BEDROOM HOUSE
- WELL REGARDED & POPULAR LOCATION
- LARGE CORNER PLOT WITH A WRAP AROUND GARDEN AND SPACIOUS REAR TERRACE
- MUCH IMPROVED BY THE CURRENT OWNER INCLUDING NEW GAS HEATING, WINDOWS, KITCHEN, BATHROOMS AND CONSERVATORY
- FREEHOLD PROPERTY, COUNCIL TAX F, EPC - D
A substantial detached 4 bedroom house, occupying a large, prominent corner plot within the highly popular Penrhyn Beach Development. A short 5 minutes’ walk finds you on the Rhiwledyn Nature Reserve, this is part of the Little Orme Peninsula and offers lovely walks and spectacular coastline views. The area has an interesting wartime history and features Angel Bay with its colony of breeding seals.
This is an impressive and spacious detached house with plenty of outside space available. The gardens wrap around the property and to the rear is a large two-tier patio terrace. There are lovely views from upstairs bedrooms of the coastline from Penrhyn Bay to Rhyl with a mountain backdrop. At night the lights from this sweeping bay are magical. He has informed us, that since his purchase in 2008 he has extensively improved the property, including :- a new kitchen with new electrics, 2 new bathrooms and cloakroom, new Conservatory, new internal porcelain floor tiling, a completely new pressurised gas central heating system including radiators and a ‘Vaillant Boiler’, new double glazed windows and patio doors, 12 new solid oak internal doors, new fitted wardrobes in 3 of the bedrooms, new soffits & facia boards, cavity wall insulation and partially boarded the two loft space areas. The smart and well presented accommodation offers :- Reception Hall with Cloakroom- white 2 piece suite of vanity wash hand basin a w.c., there is space, subject to building regulations to install a shower cubicle, double front aspect Lounge with fireplace focal point, Dining Room with patio doors, Fitted Kitchen/Breakfast with integrated Neff/Bosch appliances including double oven, ceramic hob, warming draw, larder fridge , dishwasher & extraction hood, Conservatory/Utility/Craft Room with fitted base units and integrated space for washing machine and tumble dryer (no appliances included) , access into Double Garage with electrically operated door, power, light and loft space. On the first floor are Four Bedrooms and a Bathroom, the Large Principal Bedroom has a recessed dressing area with fitted robes and an En-Suite Shower Room. The boiler & water pressurised tanks are located in Bedroom 3. MATERIAL FACTS In compliance with the Unfair Trading Regulations 2008 PLEASE SEE OUR FULL DETAILS AT END OF THIS INFORMATION FOR IMPORTANT LINKS NOT SHOWN ON RIGHTMOVE. 1. Tenure – Freehold. Land Registry Title No. CYM413857 2. Council Tax Band is F. Conwy County Borough Council 3.Gas Central Heating, via a condensing Vaillant boiler and pressurised water system. 4. uPVC Double Glazing window and Patio Doors. 5. All mains services connected 6. Flood Risk – Rivers, Seas & Surface Water – Very Low Risk. See https://naturalresources.wales/flooding/?lang=en 7. Estimated Broadband Speed – Standard, Superfast & Ultrafast. See https://checker.ofcom.org.uk/ 8. Mobile Coverage. 02, EE, 3[three] & Vodafone – Limited. See https://checker.ofcom.org.uk/ 9. A detached 4 bedroom house of standard construction. 10. Please be aware there are several Covenants relating to the property, reference in a Conveyance, dated 24th November 1966, please ask Anthony Flint for a copy. Sales Particulars with useful Links below:Floorplan

EPC
To discuss this property call us:
Market your property
with Anthony Flint
Book a market appraisal for your property today. Our virtual options are still available if you prefer.
