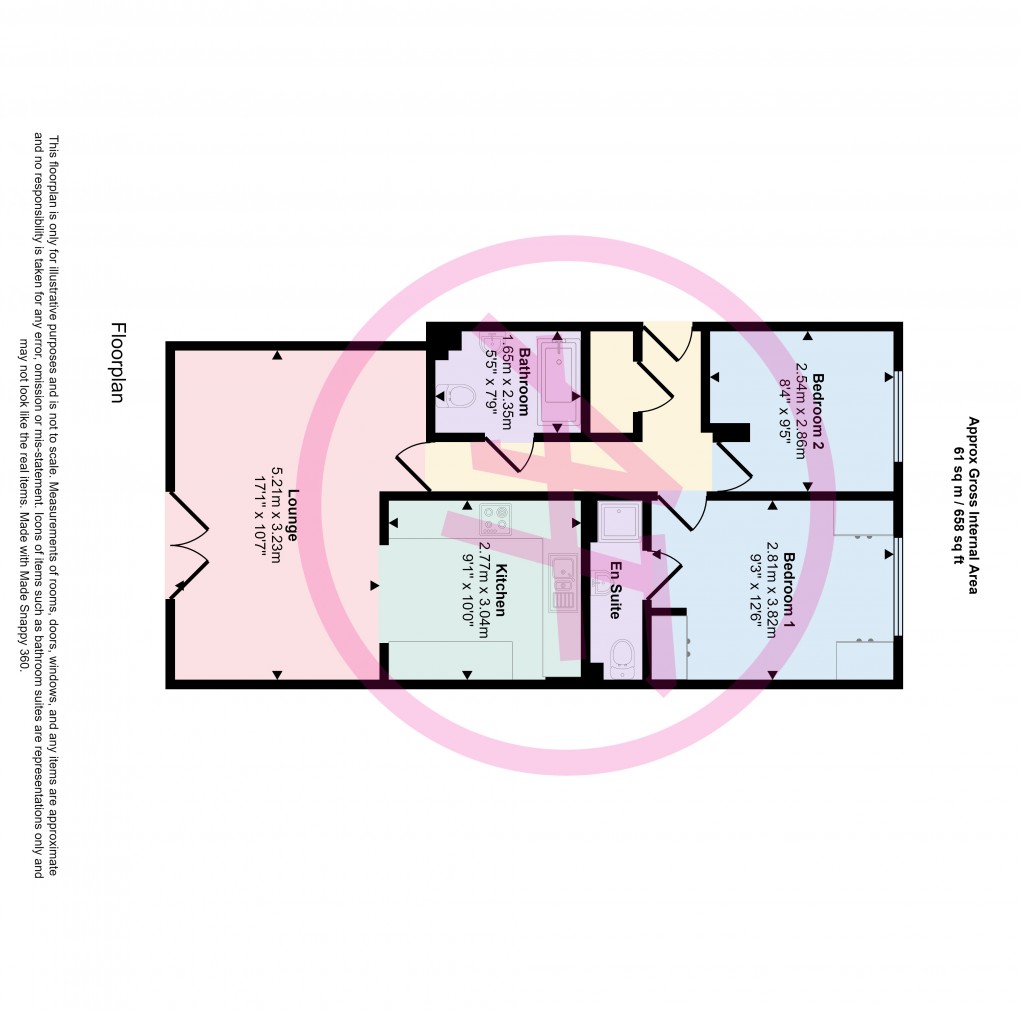Share:
Description
- TOP FLOOR FLAT
- LEASEHOLD - COUNCIL TAX BAND E - EPC C
- TWO BEDROOMS (ONE WITH EN SUITE SHOWER ROOM)
- FRONT ASPECT LOUNGE WITH BALCONY
- UNDER COVER PARKING SPACE
- SPECTACULAR SEASCAPE
- LIFT AND STAIRS TO ALL FLOORS
- NEAT AND TIDY ACCOMMODATION
A waterside 2 bedroom apartment, with Balcony and spectacular views over the Promenade and Coastline, plus lift access, under cover parking & store room.
The Mistrals is a purpose built apartment complex built by Wain Homes circa 1999/2000, which occupies an impressive Promenade location. The complex is split into two sections with separate entrances and lifts, but shares a gated car park to the rear of the building. No.9 is a two bedroomed apartment located on the top floor in the top right-hand corner, benefiting from uPVC double glazing and gas fired central heating from a combi boiler. Ground floor right-hand entrance into Communal Reception Hall giving access to Lift & Stairs to all floors (including Car Park Level) The accommodation is well presented, with new carpets and offers a front aspect Lounge with Balcony, fitted Kitchen, 2 Double Bedrooms, one with En-Suite Shower Room, Bathroom, plus Under Cover Parking Area and a Secure Store Room. Location Links https://www.gonorthwales.co.uk/things-to-do/llandudno-promenade-p368001 https://visitnorthwales.co.uk/things-to-do/5-must-do-things-in-llandudno/ MATERIAL FACTS In compliance with the Unfair Trading Regulations 2008 1. LONG LEASEHOLD - Land Registry Title No CYM26175 Leasehold for 999 years from 1 December 1999 Service Charge £1,500 per annum. Fixed Peppercorn Ground Rent The management is run by the owners of each apartment under :- The Mistral Management Company Limited – (Co House Reg 03871725) No residential or holiday lets allowed. 1 under cover allocated Parking Space plus 5 Visitors Parking. 2. Council Tax Band is E. Conwy County Borough Council. 3. Gas Central Heating via a combination boiler, uPVC Double Glazing. All mains services are connected 4. Flood Risk – Rivers – Very Low, Sea & Surface Water – Low https://check-your-flood-risk.naturalresources.wales/?culture=en-GB 5. Estimated Broadband Speed – Standard & Superfast. https://checker.ofcom.org.uk/ 6. Mobile Coverage – EE, 3 [three] & Vodafone – Limited https://checker.ofcom.org.uk/ Sales Particulars with useful Links below:Floorplan

EPC
To discuss this property call us:
Market your property
with Anthony Flint
Book a market appraisal for your property today. Our virtual options are still available if you prefer.
